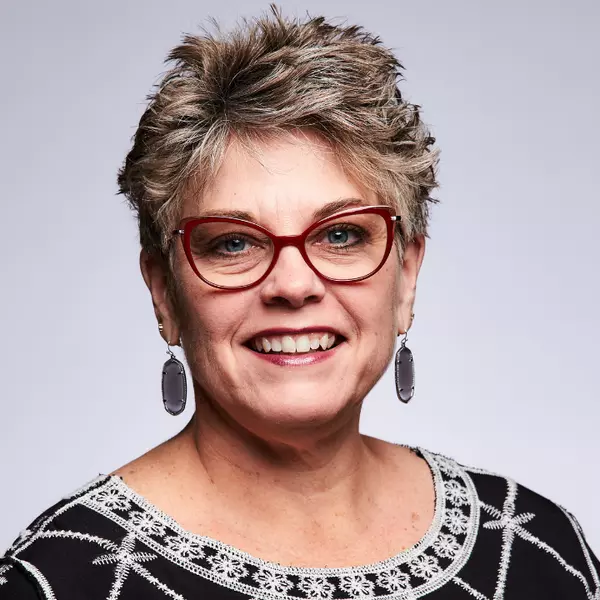$750,000
For more information regarding the value of a property, please contact us for a free consultation.
4529 Schlipf RD Katy, TX 77493
4 Beds
3 Baths
3,159 SqFt
Key Details
Property Type Single Family Home
Sub Type Single Family Residence
Listing Status Sold
Purchase Type For Sale
Square Footage 3,159 sqft
Price per Sqft $221
MLS Listing ID 22006774
Sold Date 07/12/22
Style Traditional
Bedrooms 4
Full Baths 3
HOA Y/N No
Year Built 2000
Lot Size 2.000 Acres
Acres 2.0
Property Sub-Type Single Family Residence
Property Description
Stunning 1 Story Brick Home located on 2+/- Unrestricted Acres offering 4 Spacious Bedrooms, 3 Full Bathrooms, a Bonus Room, a 3 Car Oversized Garage plus a Gorgeous Outdoor Saltwater Pool with a Rock Waterfall!! Situated on a corner lot with Beautiful Landscaping & Manicured Trees surrounding the home that's fully fenced only around a portion of the backyard & pool area. Updates & Improvements Include: Remodeled Kitchen, Refinished Wood Floors & Installed New Shower Doors 2021, A/C 2019, Roof 2018, Carpet 2019, Water Heater 2006, Outdoor Swimming Pool/Spa 2005, Outdoor Fire Pit w/Seating & added Decking to ½ of the Attic for Storage. Additional Features Include: Aerobic Septic System, a shared Water Well, Propane Tank (Owned), No Restrictions & Much More! Horses & Farm Animals Allowed! Zoned to Katy ISD! An additional 16+ Acres Available Next Door, call us for more information! Schedule a Showing Today!
Location
State TX
County Waller
Community Other
Area Other
Direction FROM I-10: Head East on I-10 E - Take Exit 735 for Igloo Rd toward Jordan Ranch Blvd - Turn Left onto Jordan Ranch Blvd - Continue onto Igloo Rd - Turn Right onto US-90 E - Turn Left onto FM 2855 - Turn Right onto Morton Rd - Turn Left onto Schlipf Rd - Destination will be on your Left! https://goo.gl/maps/WNpRvD78fL43HJVdA
Interior
Interior Features High Ceilings, Marble Counters, Ceiling Fan(s), Kitchen Island, Programmable Thermostat, Walk-In Pantry
Heating Central, Gas, Propane
Cooling Central Air, Electric
Flooring Carpet, Tile, Wood
Window Features Low Emissivity Windows
Appliance Built-In Gas Oven, Dishwasher, Gas Range, Microwave, ENERGY STAR Qualified Appliances
Laundry Washer Hookup
Exterior
Exterior Feature Fire Pit
Parking Features Attached
Garage Spaces 3.0
Pool In Ground
Utilities Available Electricity Available, Septic Available, Water Available
Water Access Desc Well
Roof Type Composition
Accessibility None
Handicap Access None
Porch Covered
Garage Yes
Building
Lot Description Level, Trees
Story 1
Foundation Slab
Water Well
Architectural Style Traditional
Structure Type Brick
Others
Senior Community No
Tax ID 33730000202018100
Security Features Smoke Detector(s)
Acceptable Financing Cash, Conventional
Listing Terms Cash, Conventional
Financing Conventional
Read Less
Want to know what your home might be worth? Contact us for a FREE valuation!

Our team is ready to help you sell your home for the highest possible price ASAP
Bought with NON MEMBERS





