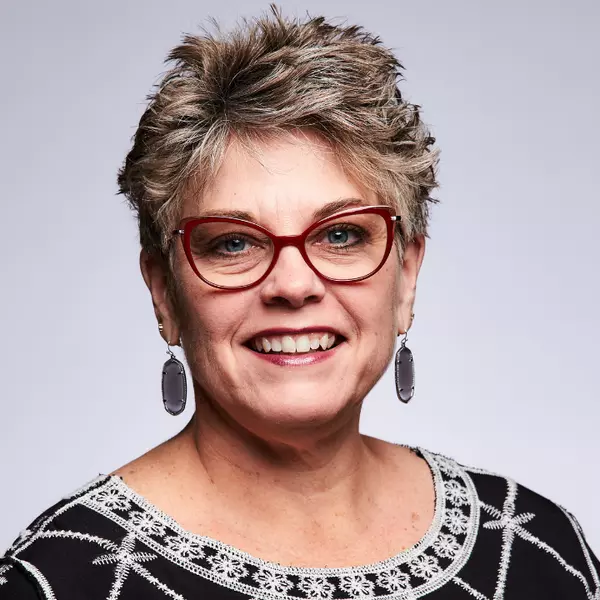$285,000
For more information regarding the value of a property, please contact us for a free consultation.
1102 Forest Glen CT Bryan, TX 77803
4 Beds
3 Baths
1,807 SqFt
Key Details
Property Type Single Family Home
Sub Type Single Family Residence
Listing Status Sold
Purchase Type For Sale
Square Footage 1,807 sqft
Price per Sqft $157
Subdivision Allen Forest
MLS Listing ID 23011646
Sold Date 12/18/23
Style Contemporary/Modern
Bedrooms 4
Full Baths 3
HOA Y/N No
Year Built 1978
Annual Tax Amount $4,653
Lot Size 0.298 Acres
Acres 0.2984
Property Sub-Type Single Family Residence
Property Description
The open living room and kitchen area in this home create a seamless flow, making it the perfect space for entertaining family and friends. The kitchen, a focal point of the space, boasts elegant granite countertops that add a touch of luxury to the room. It's not just the kitchen that's been upgraded; the master bathroom has also been expanded to provide the ultimate in relaxation and comfort. This spacious oasis features both a walk-in shower and a full-sized bathtub, making it a retreat where you can unwind after a long day. Whether you're cooking up a gourmet meal in the kitchen or soaking in the tub in the master bathroom, this home offers the perfect blend of functionality and comfort.
The house is equipped with a state-of-the-art Vivint security and home protection system, offering convenient control over various aspects of your home, such as door locks, temperature settings, lighting, carbon dioxide levels, fire, flood and many other features for your comfort and convenience.
Location
State TX
County Brazos
Community Allen Forest
Area B14
Direction Take Boonville exit West. Turn Right onto Prairie Rd. Take Prairie until the Rd ends in a \"T\" at Osborn. Turn Right onto Osborn Ln. Travel 1 block and turn Left onto Forest Glen Ct. 1102 is located at the end of the cul-de-sac on the Left.
Interior
Interior Features Air Filtration, Granite Counters, Smart Home, Window Treatments, Ceiling Fan(s), Dry Bar, Kitchen Island, Programmable Thermostat
Heating Central, Gas
Cooling Central Air, Ceiling Fan(s), Gas
Flooring Carpet, Laminate, Tile
Fireplace No
Appliance Built-In Gas Oven, Dishwasher, Disposal, Gas Range, Microwave, Refrigerator, Water Heater, Dryer, GasWater Heater, Washer
Exterior
Parking Features Attached
Garage Spaces 2.0
Fence Privacy
Utilities Available Cable Available, Sewer Available, Trash Collection, Water Available
Water Access Desc Public
Roof Type Composition
Accessibility None
Handicap Access None
Porch Covered
Garage Yes
Building
Lot Description Cul-De-Sac, Trees
Story 1
Foundation Slab
Sewer Public Sewer
Water Public
Architectural Style Contemporary/Modern
Structure Type Brick
Others
Senior Community No
Tax ID 17031
Security Features Smoke Detector(s)
Acceptable Financing Cash, Conventional, FHA, VA Loan
Listing Terms Cash, Conventional, FHA, VA Loan
Financing Conventional
Read Less
Want to know what your home might be worth? Contact us for a FREE valuation!

Our team is ready to help you sell your home for the highest possible price ASAP
Bought with NON MEMBERS





