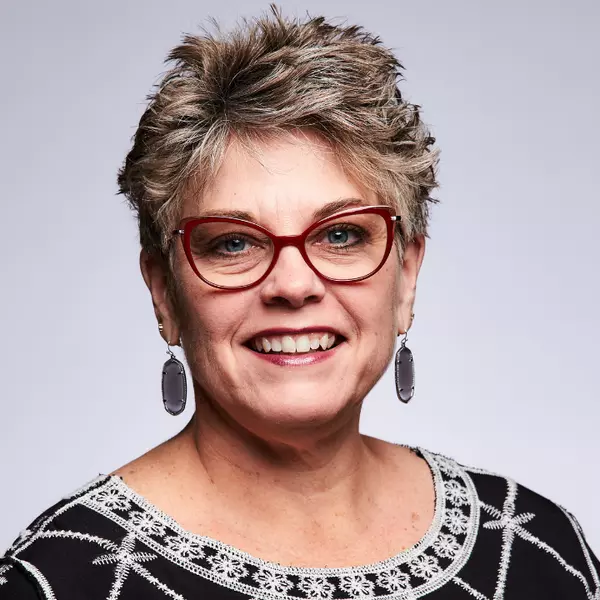$299,900
For more information regarding the value of a property, please contact us for a free consultation.
306 W Fawn ST Caldwell, TX 77836
3 Beds
2 Baths
2,089 SqFt
Key Details
Property Type Single Family Home
Sub Type Single Family Residence
Listing Status Sold
Purchase Type For Sale
Square Footage 2,089 sqft
Price per Sqft $138
MLS Listing ID 24017741
Sold Date 04/16/25
Style Farmhouse
Bedrooms 3
Full Baths 2
HOA Y/N No
Year Built 1970
Lot Size 0.280 Acres
Acres 0.28
Property Sub-Type Single Family Residence
Property Description
This one has farmhouse charm! This adorable 3 bedroom / 2 bath home inside the city limits of Caldwell sits on a corner lot of 0.28 acres shaded by several oak trees. Newly updated, this home has 2 living rooms, a formal dining room, breakfast area, galley kitchen with eating bar, and 3 storage sheds. This spacious 2,089 sqft floorpan has nice oversized rooms, and updates galore! Both bathrooms have been updated with granite countertops, white subway tile. Guest bathroom has a custom walk-in shower. Primary bath has cabinet storage including a cute medicine cabinet! Each bedroom has built-in chest of drawers! Kitchen has an electric range. Laundry room is off the kitchen and has plenty of space. Outside there's a covered patio, fenced in backyard, raised garden beds, gorgeous mature trees including a fig tree, lemon tree, and black berry bushes. Lots of storage closets on the carport. The 3 sheds include a: "she shed", "he shed", and gardening shed. You don't want to miss this one! Call today to set up your tour to see this cute home!
Location
State TX
County Burleson
Community Other
Area Burleson
Direction From College Station, Take Hwy 21 towards Caldwell, go through the main light in Caldwell at Hwy 36 intersection, left on Echols, right on Fawn, home is on the corner.
Interior
Interior Features Air Filtration, French Door(s)/Atrium Door(s), Granite Counters, High Ceilings, High Speed Internet, Window Treatments, Breakfast Area, Ceiling Fan(s), Dry Bar, Programmable Thermostat
Heating Central, Gas
Cooling Central Air, Electric
Flooring Laminate, Tile
Fireplaces Type Other
Fireplace Yes
Appliance Built-In Electric Oven, Dishwasher, Disposal, Microwave
Laundry Washer Hookup
Exterior
Garage Spaces 2.0
Community Features Garden Area, Recreation Area, Storage Facilities
Utilities Available Electricity Available, High Speed Internet Available, Phone Available, Sewer Available, Trash Collection, Water Available
Water Access Desc Public
Roof Type Composition
Accessibility Other
Handicap Access Other
Porch Covered
Garage Yes
Building
Lot Description Corner Lot
Story 1
Foundation Slab
Sewer Public Sewer
Water Public
Architectural Style Farmhouse
Structure Type Brick
Others
Senior Community No
Tax ID 16583
Security Features Smoke Detector(s)
Financing VA
Read Less
Want to know what your home might be worth? Contact us for a FREE valuation!

Our team is ready to help you sell your home for the highest possible price ASAP
Bought with Home & Ranch Real Estate





