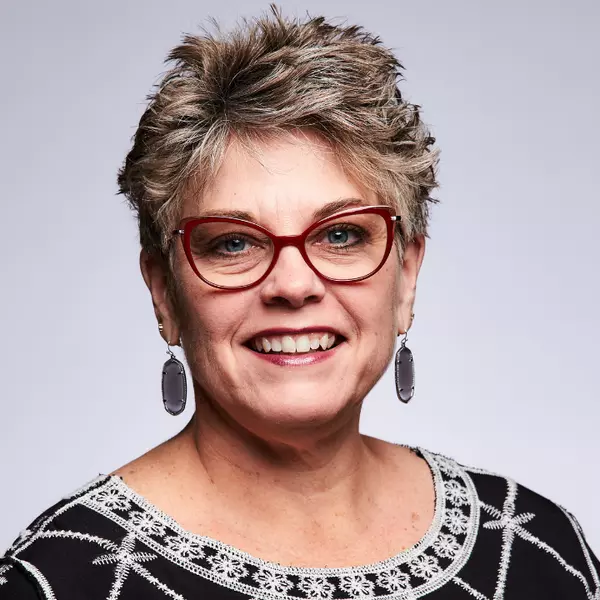$475,000
For more information regarding the value of a property, please contact us for a free consultation.
1006 Woodson DR Caldwell, TX 77836
4 Beds
3 Baths
2,656 SqFt
Key Details
Property Type Single Family Home
Sub Type Single Family Residence
Listing Status Sold
Purchase Type For Sale
Square Footage 2,656 sqft
Price per Sqft $178
Subdivision Woodson Terrace
MLS Listing ID 25004010
Sold Date 06/13/25
Style Traditional
Bedrooms 4
Full Baths 3
HOA Y/N No
Year Built 2009
Annual Tax Amount $7,515
Lot Size 0.330 Acres
Acres 0.33
Property Sub-Type Single Family Residence
Property Description
Get ready to entertain family & friends with this 4 bed, 3 bath home located in the Woodson Terrace Subdivision in Caldwell, Texas! Enjoy summer nights with the in-ground pool & hot tub, cabana, and outdoor kitchen in the backyard! The interior of the home features large windows, vaulted ceilings, formal dining room, fireplace in the living room, and upstairs bonus room. The kitchen includes an eat-in bar, and breakfast nook. Take advantage of this rare find in a highly sought after subdivision in Caldwell. Prime location with close proximity to HWY 21, and near CHI St. Joseph's Hospital, as well as centrally located to Bryan/College Station, Brenham, and Bastrop! Caldwell ISD. No HOA.
Location
State TX
County Burleson
Community Woodson Terrace
Area Burleson
Direction From BCS, travel HWY 21 W to Caldwell, turn left on Woodson Drive near CHI St Joseph's Hospital. Continue on Woodson Drive around the bend, property is 2nd home on left.
Interior
Interior Features French Door(s)/Atrium Door(s), Granite Counters, High Ceilings, High Speed Internet, Window Treatments, Breakfast Area, Ceiling Fan(s), Dry Bar, Kitchen Exhaust Fan
Heating Central, Gas
Cooling Central Air, Electric, Attic Fan
Flooring Carpet, Terrazzo, Tile
Fireplaces Type Gas Log
Fireplace Yes
Appliance Some Gas Appliances, Built-In Electric Oven, Cooktop, Dishwasher, Gas Water Heater, Microwave, Plumbed For Gas, Self Cleaning Oven, Tankless Water Heater, Water Heater, Dryer, Washer
Exterior
Exterior Feature Sprinkler/Irrigation, Outdoor Kitchen
Garage Spaces 2.0
Fence Privacy
Pool In Ground
Community Features Barbecue, Playground
Utilities Available Electricity Available, Natural Gas Available, High Speed Internet Available, Phone Available, Sewer Available, Water Available
Water Access Desc Public
Roof Type Composition
Accessibility None
Handicap Access None
Porch Covered
Garage Yes
Building
Lot Description Level, Open Lot
Foundation Slab
Builder Name HLC Homes
Sewer Public Sewer
Water Public
Architectural Style Traditional
Additional Building Gazebo
Structure Type Brick,Other,Stone
Others
Senior Community No
Tax ID 41952
Security Features Security System,Smoke Detector(s)
Financing Conventional
Read Less
Want to know what your home might be worth? Contact us for a FREE valuation!

Our team is ready to help you sell your home for the highest possible price ASAP
Bought with Armstrong Properties





